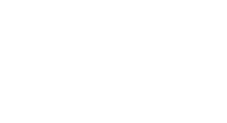Kachemak - Floor Plan
Priced At
$471,000
- Community: Alpine View
3Beds
2 Baths
1,828SQFT
2Cars
Plan Description
About This Plan
Starting at $471,000. All home prices included a $55,000 Lot Allowance! Several Floorplan Options Available! This efficient craftsman style ranch delivers 1,828 square feet of living space. It has 3 bedrooms, 2 baths, a spacious den, pantry, and dining nook. The master suite, appropriately secluded from the other bedrooms, flaunts a cozy fireplace and vaulted ceilings. This ranch has a luxurious master bath, complete with 2 vanity sinks, a 4’ shower unit, 6' soaker tub, a private toilet room, and a substantial walk-in-closet. Ceiling vaults in the living room add to the open-concept design of this plan. Included Features Subject to change.
Floor Plans
Floor Plans
- Slide 1
- Slide 2
- Slide 3
- Slide 4
- Slide 5
- Slide 6
- Slide 7
- Slide 8
- Slide 9
- Slide 10
- Slide 11

