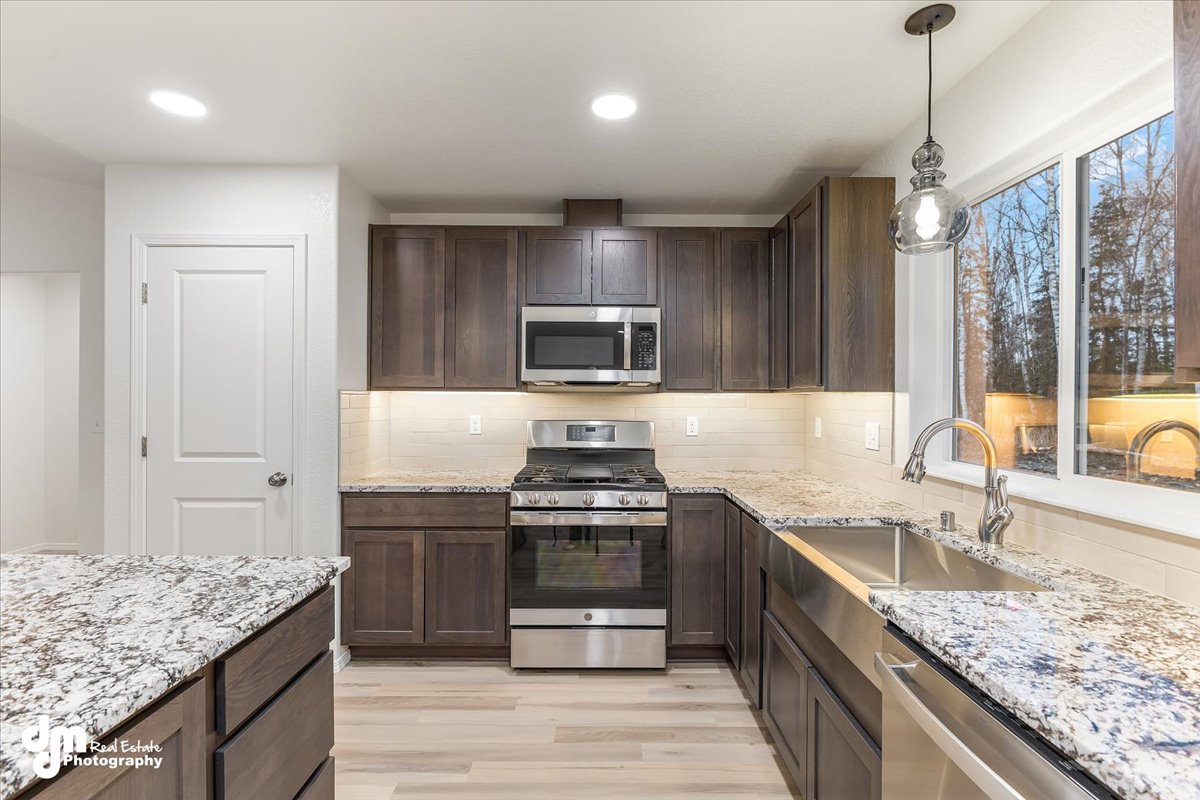
Floor Plan Profile: Ashcroft
Today’s home buyers want flexibility in their floor plan. A home that offers more than the basics makes it easier to adapt your home to your lifestyle now and for years to come. As a respected Wasilla home builder, we recognize these needs and design homes like the Ashcroft that will fit the needs and wants of a wide variety of home buyers.
The Ashcroft is an expansive two-story floor plan with four bedrooms, 2.5 bathrooms, a two-car garage, and 2,664 square feet, as well as various options. It follows a traditional layout with the open-plan living area on the first floor and the bedrooms on the second floor.
This Alaskan-inspired home starts with an L-shaped wrap-around front porch ideal for relaxing and enjoying the surrounding nature. From there, you enter the home’s entry foyer that is open to the second story for a light and airy feel. On one side of the entry area is a large den that can be used for a variety of purposes. It makes a great home office for those working from home, but it can also serve as an additional seating area ideal for entertaining, among other uses.
From the entry area, you pass the stairs and enter into the main living area that runs along the entire back of the house and features 9-foot ceilings. You first enter the living room, complete with a cozy fireplace with a full mantel, and large windows for plenty of natural light. This then flows into the dining area, with sliding glass doors that lead out into the backyard, a layout that is also great for summertime entertaining. The dining area then flows into the spacious kitchen, complete with a walk-in pantry and a wealth of counter space. Off the kitchen is the half bathroom and access to the garage.
Upstairs, a hallway runs the width of the home offering access to the bedrooms and more. The first is the primary suite, complete with vaulted ceilings for a peaceful retreat and an ensuite bathroom that has a dual-sink vanity, as well as separate shower and bathtub. The suite also includes a spacious walk-in closet. On this floor there are two additional bedrooms, a full bathroom, a laundry room for convenience, a hallway closet, and for added flexibility, there’s a large bonus room that can be used as an additional bedroom if necessary, but can also be used as a game room, music room, homeschool setup, or whatever best fits your lifestyle.
The Ashcroft easily adapts to a variety of lifestyles and offers flexibility for years to come. If you’re looking for a home that combines style and substance, look no further than our quality-built Ashcroft floor plan. To learn more about this and other floor plans we offer, reach out and contact us today and see why we’re a leading Wasilla home builder that people turn to for their ideal home.
Tags: homebuilder in Wasilla AK, homes for sale in Wasilla AK, new Homes for sale in Wasilla AK
 Copyright 2025 Hall Quality Homes | Privacy Policy | Site by
Copyright 2025 Hall Quality Homes | Privacy Policy | Site by