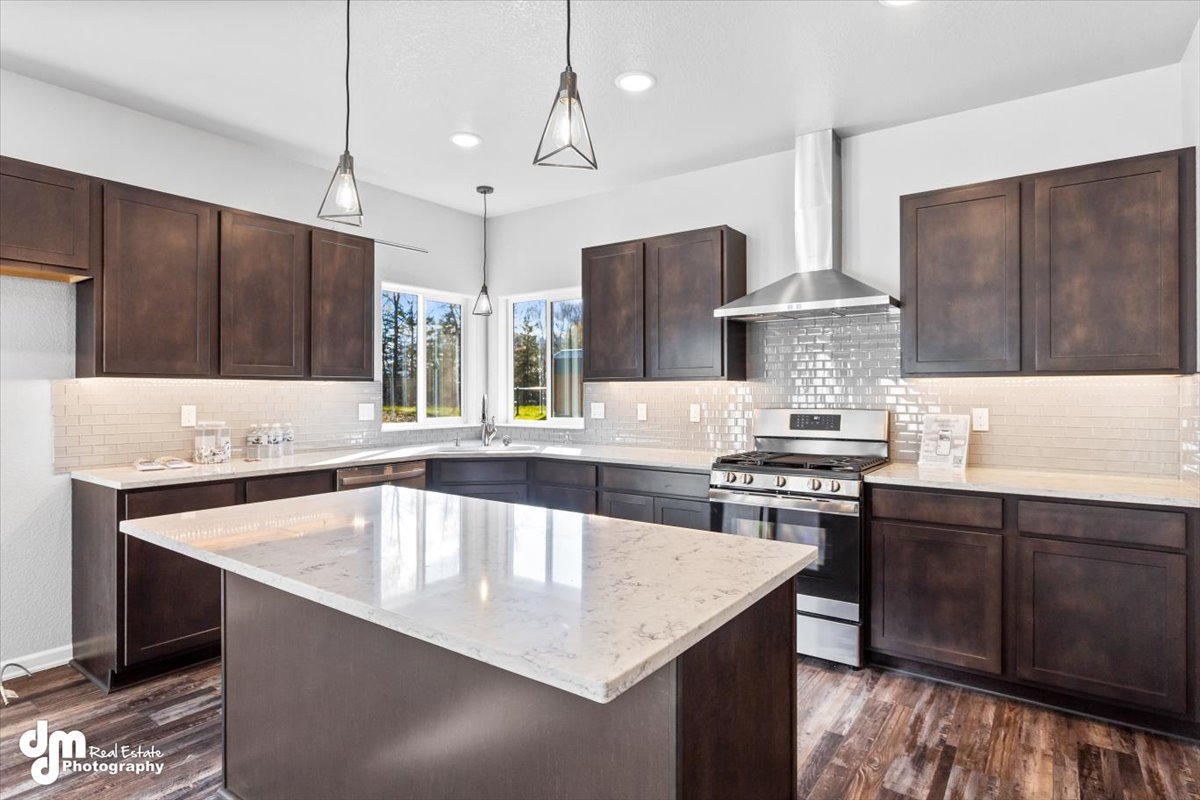
Community Profile: Crystal Forest
Crystal Forest is a tranquil new subdivision of homes in Wasilla with a stunning setting and quality design. Here you’ll find the rich beauty of Alaskan nature with modern home designs that fit a variety of lifestyles.
One of the standout features of Crystal Forest is the size of the lots. Most are just under a full acre, offering you plenty of space indoors and out, ideal for children, pets, entertaining, and more. In addition, they’re surrounded by majestic forests creating a setting that is both beautiful and a source of privacy.
We currently have one move-in ready home if you’re in a rush, and more coming soon. However, we also have a variety of lots available where you can build your preferred home. Many of the streets in this wonderful enclave have cul de sacs for added appeal and safety, especially with children.
We offer a variety of thoughtfully designed floor plans that include one- and two-story homes, 3-4 bedrooms, and square footage ranging from 1,092 to 2,664 square feet, and plenty in between. This makes it easy to find the home that comfortably fits your lifestyle without being cramped or being overwhelmed by daily maintenance.
For example, our Willow floor plan is a single-story home that has three bedrooms, two full bathrooms, an open plan layout with a vaulted ceiling in the living room, a laundry closet off the bedrooms for easy access, a two-car garage, and 1,102 square feet, making it ideal for individuals, couples, small families, and empty nesters.
The Kechemak is a beautiful craftsman with three bedrooms, two bathrooms, a two-car garage, and 1,828 square feet. The vaulted ceiling in the living room, the separate dining room ideal for entertaining, the spacious kitchen complete with walk-in pantry, and the primary suite located apart from the main living area and additional bedrooms are just some of the many attractive features.
Our largest floor plan is the Ashcroft with four bedrooms, 2.5 bathrooms, a two-car garage and 2,664 square feet. You’ll enjoy a den, open-plan living, dining, and kitchen area with 9-foot ceilings, a fireplace with a full mantel, a walk-in pantry, and the laundry room located upstairs for convenient access to the bedrooms. The primary bedroom suite includes vaulted ceilings and other features that make it a peaceful retreat.
With expansive lots surrounded by nature, as well as homes designed to make the most of the Alaskan scenery, Crystal Forest is an ideal place to call home. If you’re looking at homes in Wasilla, reach out and contact us today to learn more about this idyllic community.
Tags: homebuilder in Wasilla AK, homes for sale in Wasilla AK, new Homes for sale in Wasilla AK
 Copyright 2025 Hall Quality Homes | Privacy Policy | Site by
Copyright 2025 Hall Quality Homes | Privacy Policy | Site by