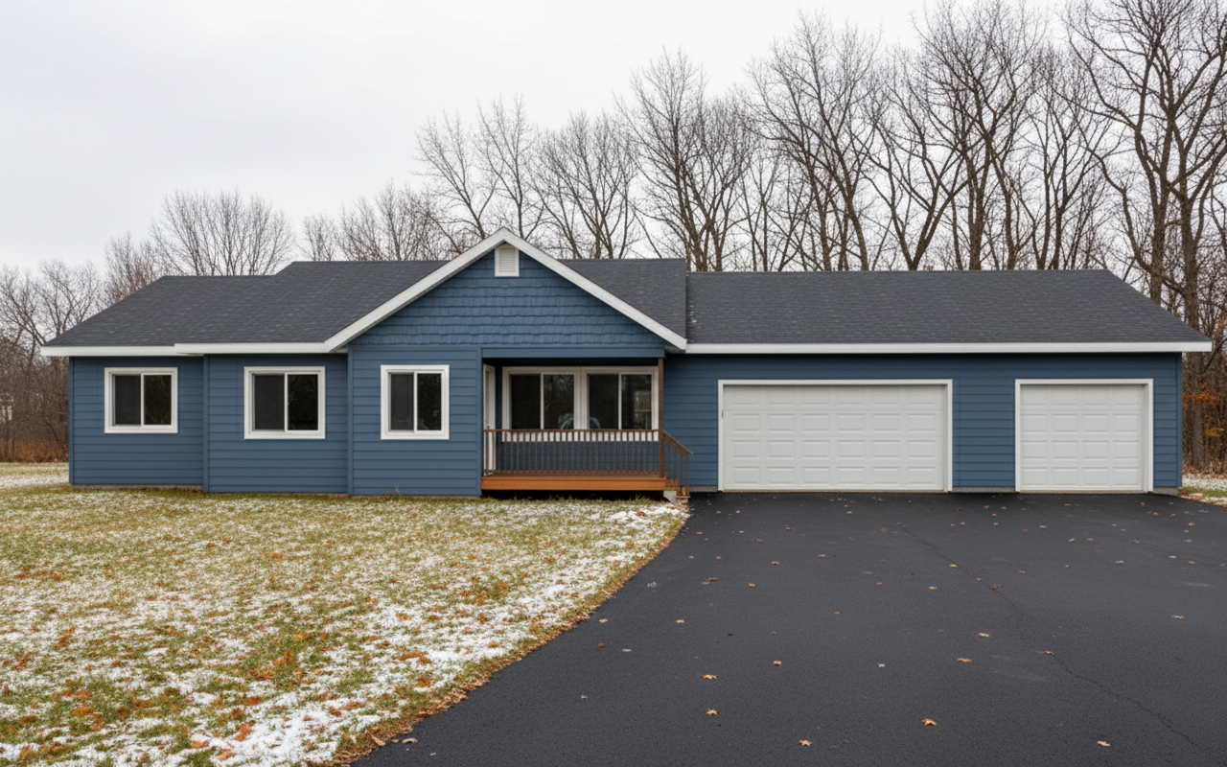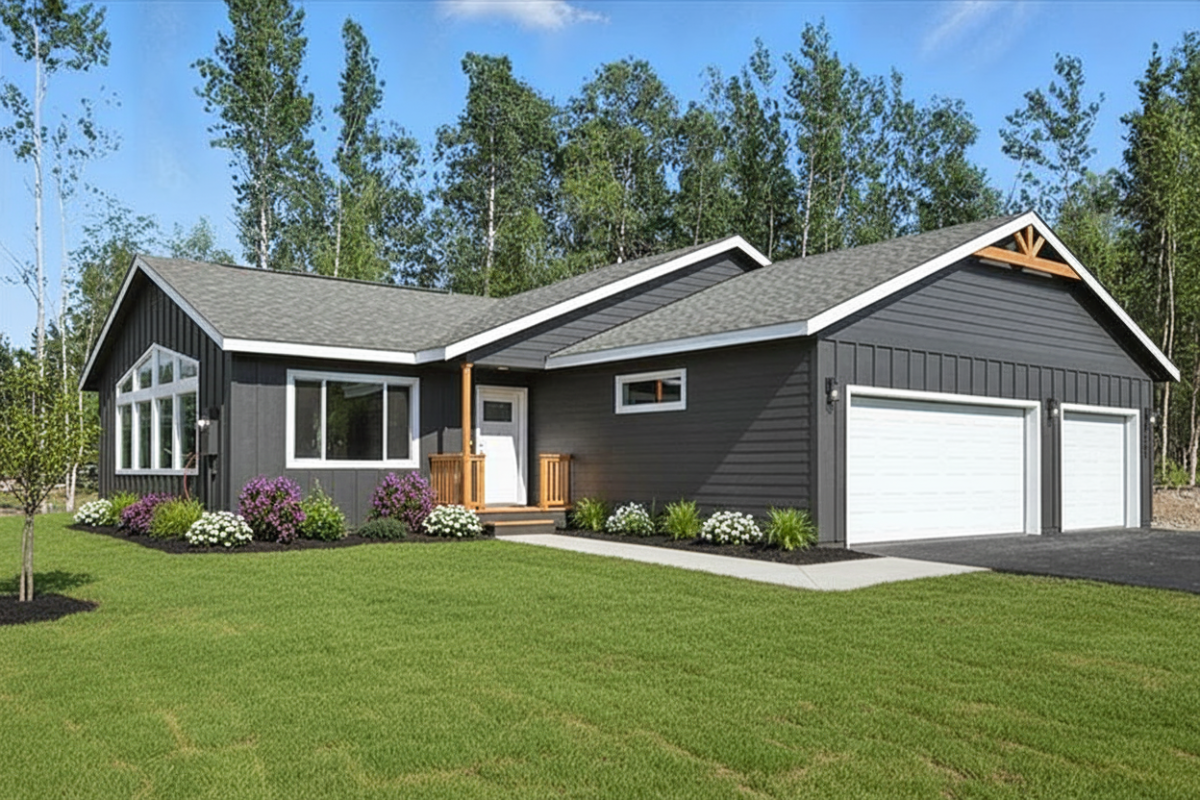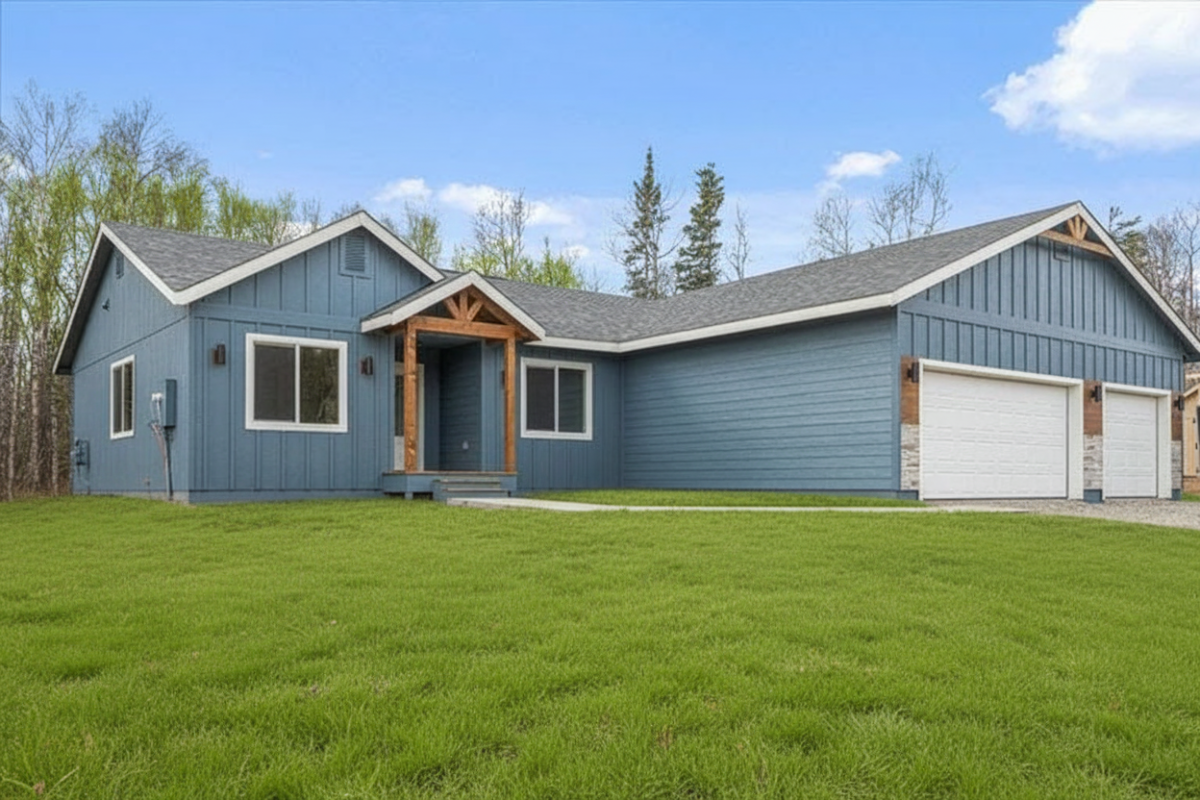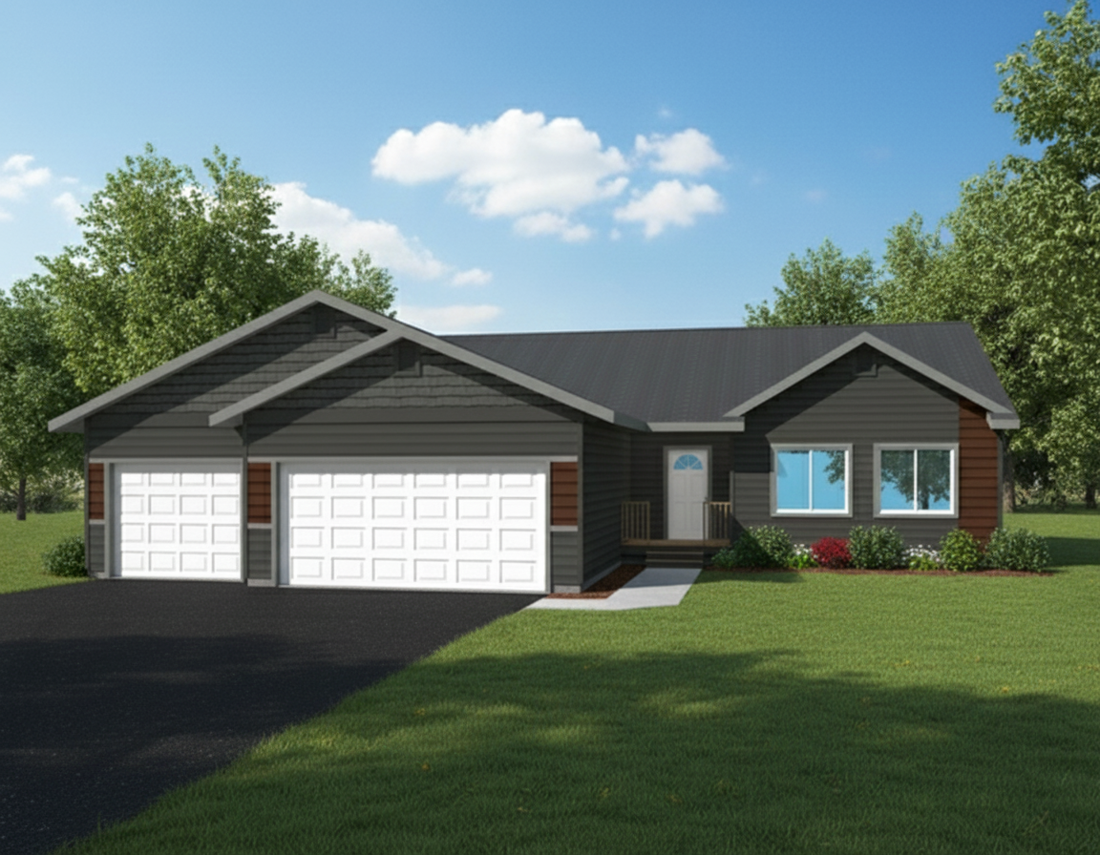This expanded Lincoln model sits on a beautiful corner lot with partial views of Hatcher Pass and has been thoughtfully designed to offer more space, more comfort, and more value. The home will feature a sixty foot deep, twenty five foot wide paved driveway that leads to a generous three car garage. Every portion of the floor plan has been expanded to create a more open and functional layout.
Outdoor living is enhanced with a concrete patio, perfect for enjoying the mountain backdrop. The home will meet Five Star energy standards and includes triple pane windows, making it eligible for the ten thousand dollar AHFC energy rebate.
Inside, the primary suite includes a five foot tile shower and added linen storage. The kitchen is beautifully upgraded with painted cabinets, granite counters, soft close doors, and a thoughtful layout designed for everyday use. Luxury vinyl plank flooring and curated finishes continue throughout the home. There are many more features, too numerous to list.
Photos are similar only and may not represent the final product, views, or other elements of the property.





 Copyright 2025 Hall Quality Homes | Privacy Policy | Site by
Copyright 2025 Hall Quality Homes | Privacy Policy | Site by