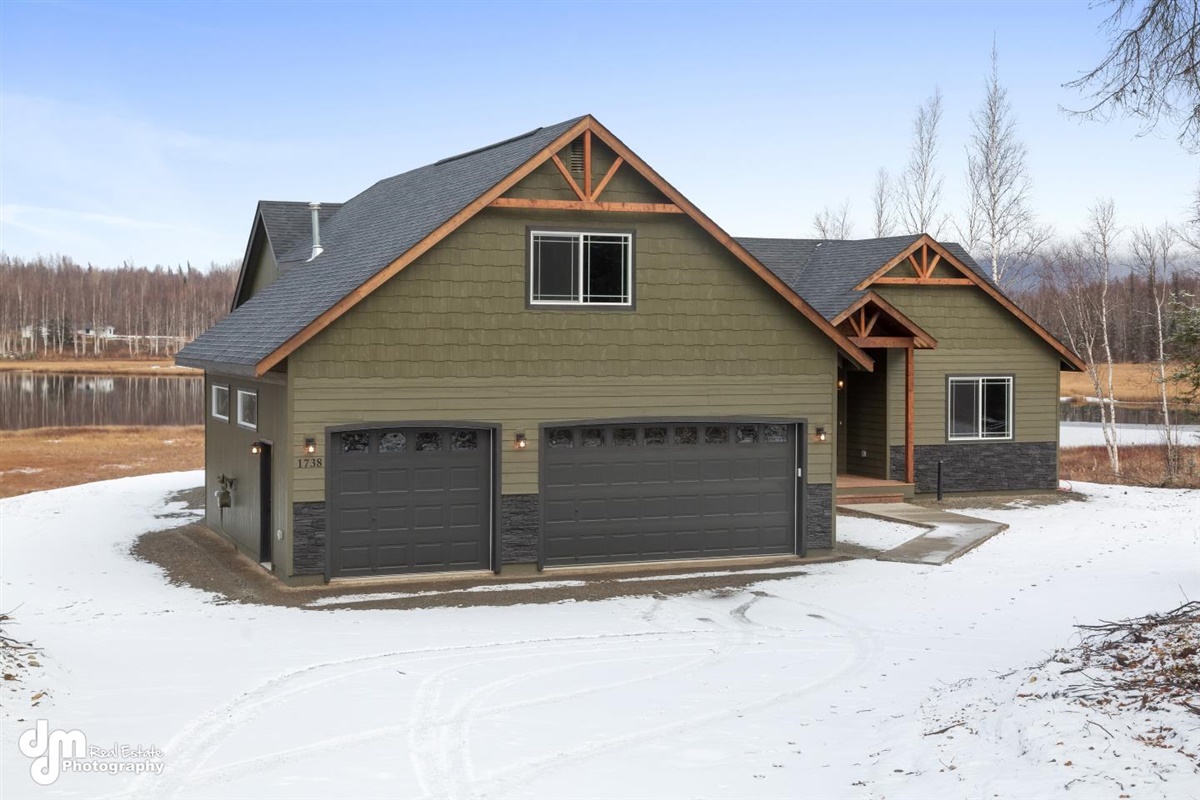


$645,000
7726 E Obsidian Loop, Wasilla, AK 99654
View HomePrices shown are base prices for each floor plan and are subject to change without notice. Prices do not include the cost of the lot or additional construction expenses.
Error: Contact form not found.